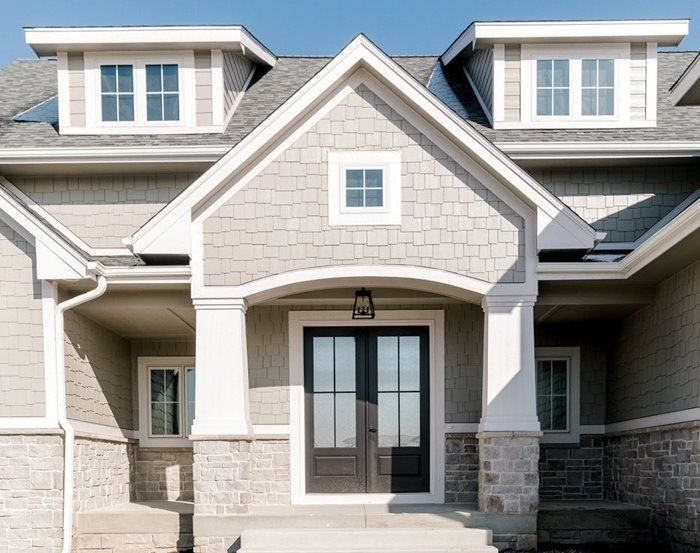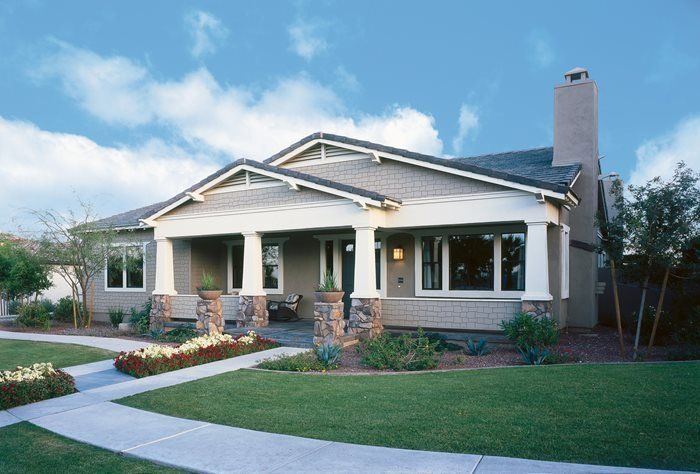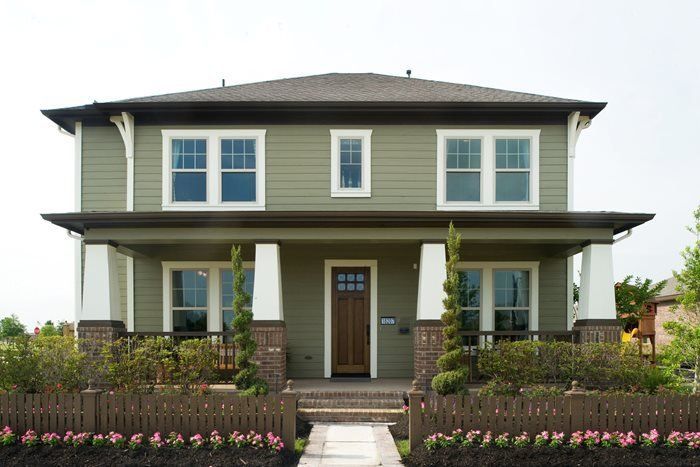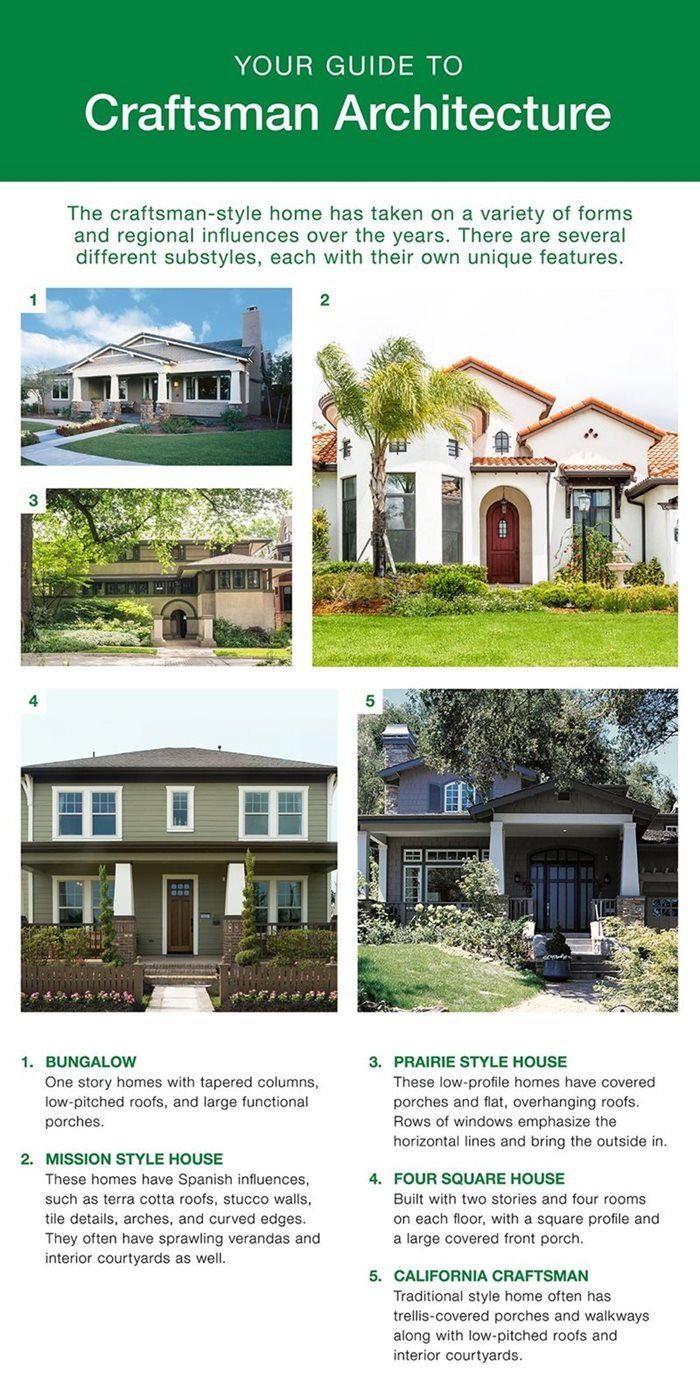A Guide to Craftman Architecture

The Craftsman style house has been delivering head-turning designs since the late 19th century. This traditional style has maintained popularity in part because of the flexibility it provides, lending itself to design choices that make each home unique.
Even houses built in other styles make use of Craftsman-inspired details, lines, and spaces. That may be because these attributes reflect a sensible aesthetic that homeowners seek.
“There’s just something traditional, homey, and inviting about a Craftsman style home,” said Jill Rolling, co-owner and designer for Black Birch Homes and Designs, whose Craftsman-inspired home is shown above. “You see that front porch and you just want to be welcomed inside.”
WHAT IS CRAFTSMAN ARCHITECTURE?
Craftsman architecture grew out of the Arts and Crafts movement, which was an anti-industrial trend that emerged in Europe and North America in the late 19th century. Traditional craftsmen believed that quality suffered and decorative art was obliterated by manufacturing. So began an era of handmade architecture that didn’t compromise on artistic detail.
Craftsman builders left many of the structural elements of the house, such as beams and rafters, exposed to showcase the beauty of their work. Hand-finished details also became a hallmark of the style.
WHAT IS A CRAFTSMAN STYLE HOUSE?

The Craftsman-style home has taken on a variety of forms and regional influences over the years, but its distinctive details are always recognizable. Rolling said the defining features include lots of trim details, from big corbels (carved-wood structural supports) to tapered columns to decorative gables, along with deep front porches and overhanging roofs. There are several different substyles of the Craftsman home, each with their own unique features:
Craftsman Bungalow: These are smaller, one-story homes with tapered columns and large, functional porch spaces. They feature low-pitched roofs and sometimes have decorative features such as stained-glass windows.
Mission Style House: These homes have Spanish influences, such as terra cotta roofs, stucco walls, tile details, arches, and curved edges. They often have sprawling verandas and interior courtyards.
Prairie Style Homes: Frank Lloyd Wright was responsible for the development of the Prairie style house, which is popular in the Midwest and has a distinctly more contemporary feel. These low-profile homes have covered porches and flat, overhanging roofs. Rows of windows emphasize the horizontal lines and bring the outside in.
Four Square House: Rolling said these houses gained popularity because they were efficient to build and fit well on city lots. They’re usually built with two stories and four rooms on each floor, with a square profile and a large, covered front porch.
California Craftsman: Southern California was one of the birthplaces of the Craftsman home. This more traditional style often has trellis-covered porches and walkways along with low-pitched roofs.
POPULAR CRAFTSMAN SIDING STYLES AND COLOR

With so many options for structures, textures and colors, along with the opportunity to bring in hand-finished details unique to your home, it’s easy to stick to the Craftsman style while still building a home that reflects your personality. So if you’re looking for a home with traditional design roots, a familiar appeal, an inviting aesthetic, and room for personal touches, get inspired by the Craftsman style.

Contact Ohio Exteriors Today for Your Home Renovation Needs
If you want top-quality products and uncompromising customer service, make Ohio Exteriors your trusted Columbus contractor today. Call us at
(614) 683-2267 or submit our online request form for more information.









